Meetings & Weddings
Events
With more than 5,800 square meters of mesmerizing event space highlighted by limitless audiovisual systems and technology, we make your event the one your business partners and A-list attendees remember. The 2,050-square-meter Great Room venue captivates with the aesthetics of Shanghai’s glamorous Golden Age, accented with graphic floral motifs inspired by the traditional qipao. Our unique Sensory... See More Set™ elevates your most important event to a higher order with mood music, signature scents and more, while Recess™ keeps the creative juices flowing with stretching, yoga, brainteasers and icebreakers. For your big day, no detail goes unnoticed when you host an original and momentous event that celebrates everything about both of you. From A to Z, aesthetic to zest, our talented Event Planners transform ordinary conferences into extraordinary productions. Some of the services and spaces listed may not be available without advance request. Fees on certain rooms and services may apply. See Less
12
3661 SQ MT
1500
Start Planning Your Meetings or Events Here
Tell us about your event, then we'll contact you and plan it together

Meetings & Events
Host the ultimate conference in our 5,800 square meters of stylish, modern event space in Shanghai
Secret Garden
Located on the hotel’s secluded 5th floor rooftop garden, and accessed by stairs from the WOOBAR®, the Secret Garden offer unparalleled views of the Pudong skyline from the city’s only landscaped garden venue. Boasting two luxury cabanas for private dinners and an al-fresco dining deck, the venue is ideal for private intimate events, weddings, product launches and cocktail parties.
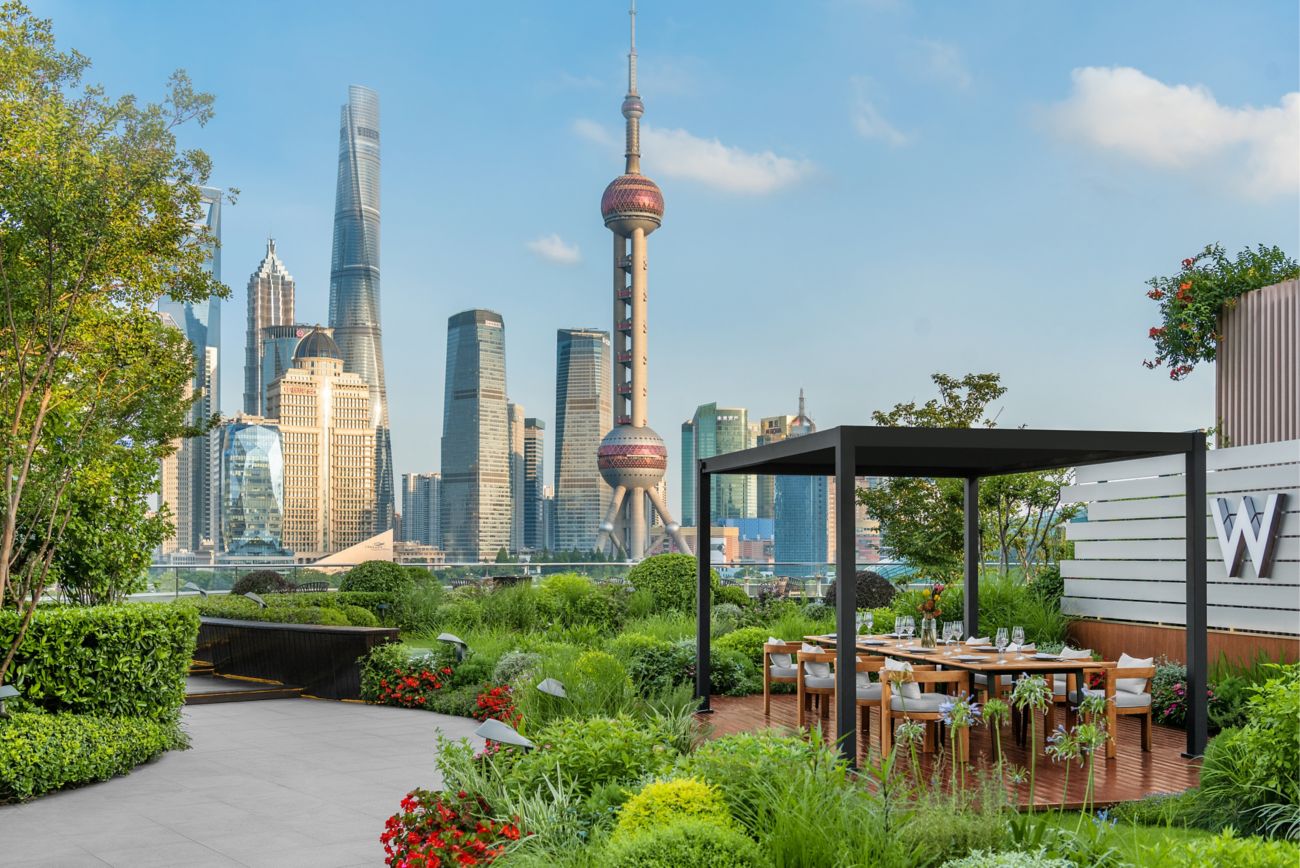
Author a room pool for which API response Exists
Great Room
Accentuate glamourous affairs and majestic fêtes on a grandiose scale in our magnificent Great Room, a lavishly atmospheric 2,050 square meter venue boasting the -second largest hotel event space in the city. Whether hosting Shanghai’s most discerning for the most anticipated date on the social calendar or split into three smaller spaces for more intimate soirées, the sprawling space can be customized... See More to amplify any occasion or to suit the specifics you need. See Less

Author a room pool for which API response Exists
Studio and Strategy Rooms
Our Studio and Strategy rooms energized by natural daylight, where progressive design elements such as urban typography and industrial patterns propel ideas forward.
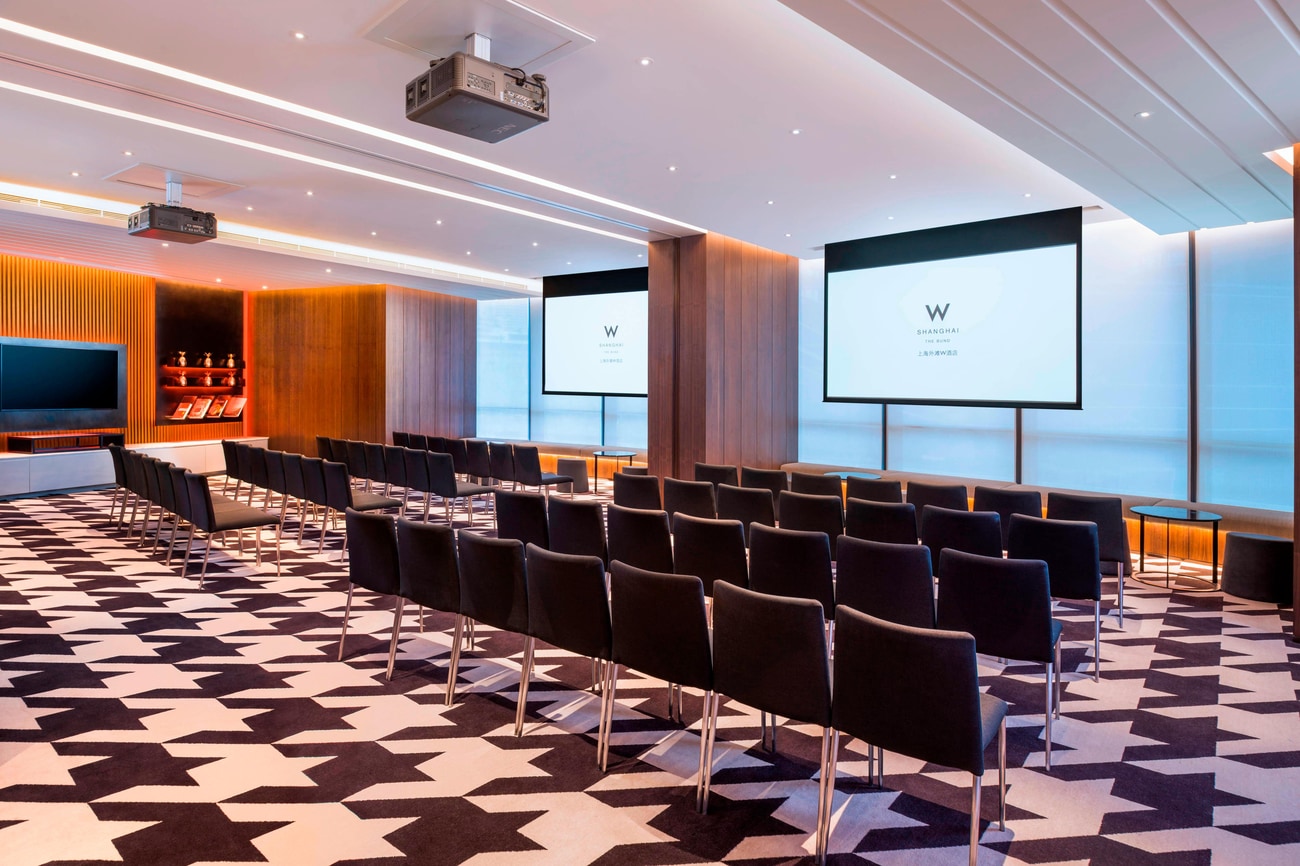
Author a room pool for which API response Exists

Weddings & Occasions
2050-sqm ballroom, with a 645 sqm adjacent foyer accommodating up to 1000 guests
Pre-Wedding
We got you. You won’t even have to worry about any glitches before you get hitched. Instead, make it a resoundingly ecstatic last hurrah complete with romantic rehearsal dinner compliments of our world-class chefs, and rest your best with bespoke AWAY® Spa treatments to set you on the right track to the aisle. In addition to our customized amenities, revel in these extraordinary wedding packages.
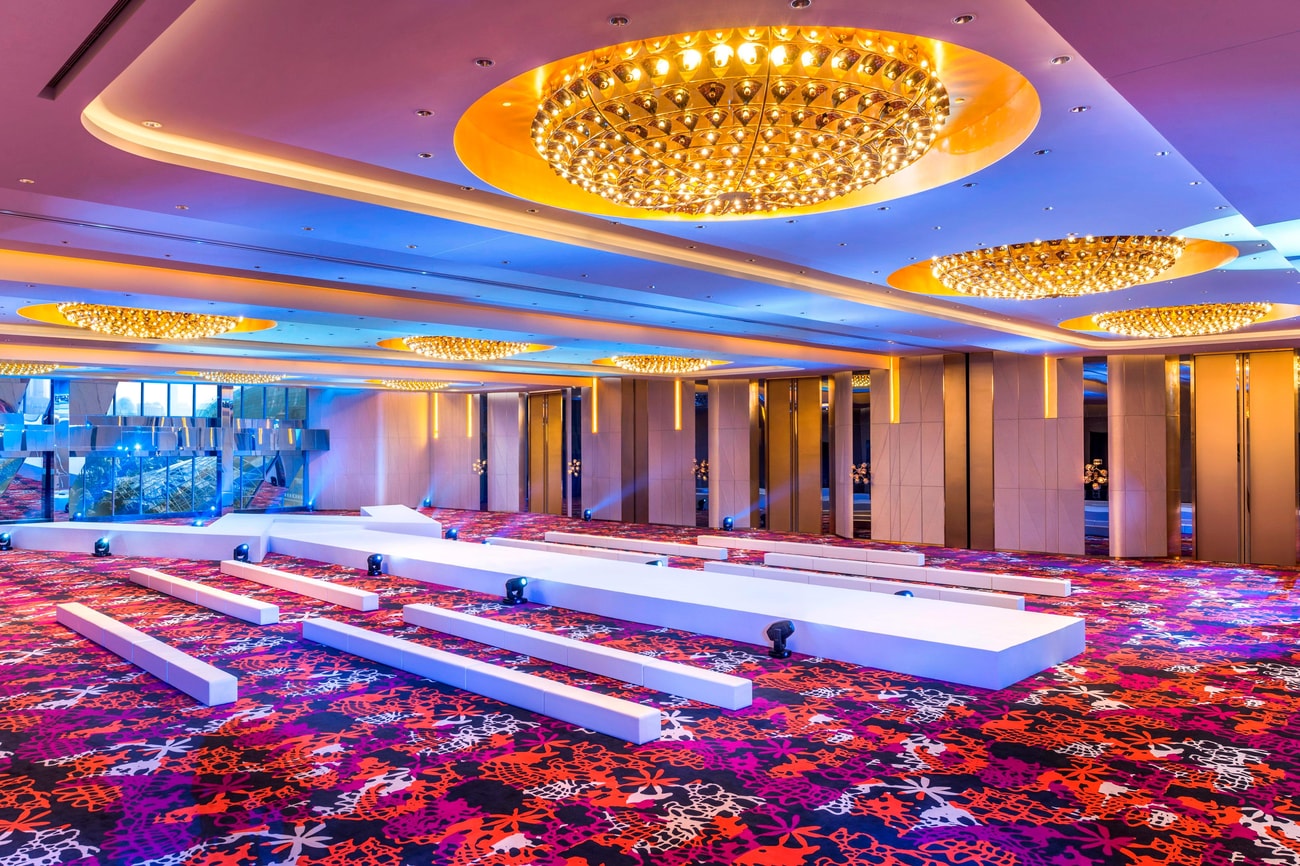
Author a room pool for which API response Exists
Wedding
Whatever it takes for you to say “I do” the way you’ve always dreamed of, we’ll make it happen. Whether it’s a classic, sophisticated banquet that dazzles, a sensational party that gets everyone on their feet or an enchanting commitment ceremony – we’ve got the setting, catering and soundtrack for that. Customize your celebration with our full host of ravishing features and amenities.
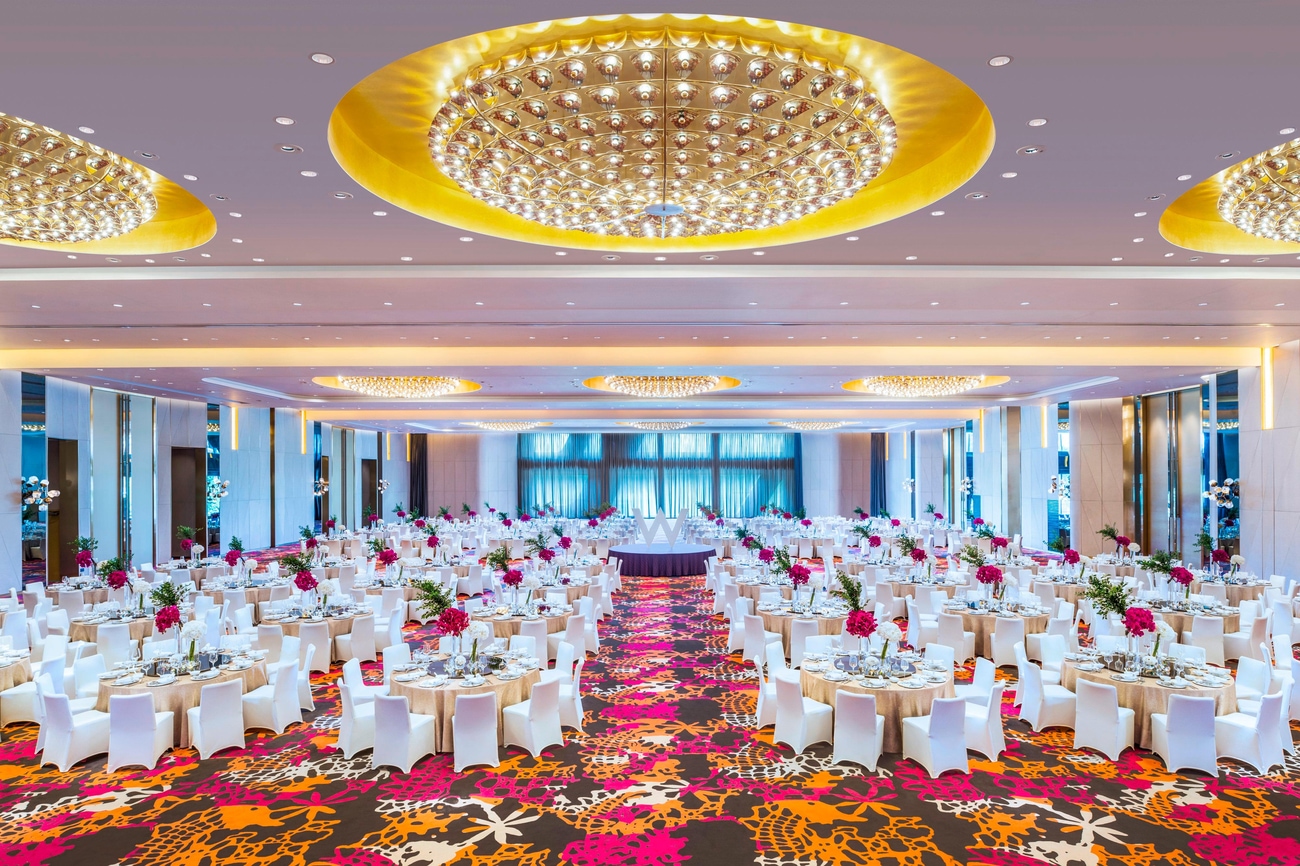
Author a room pool for which API response Exists
Post-Wedding
Your wedded bliss won’t miss a beat as we whisk you from celebratory center stage to decadent pampering in each other’s company. From bubbly waiting for your triumphant return to the bridal suite to in-room spa treatments and more, we’ll freshen you up before jetting off to that honeymoon.
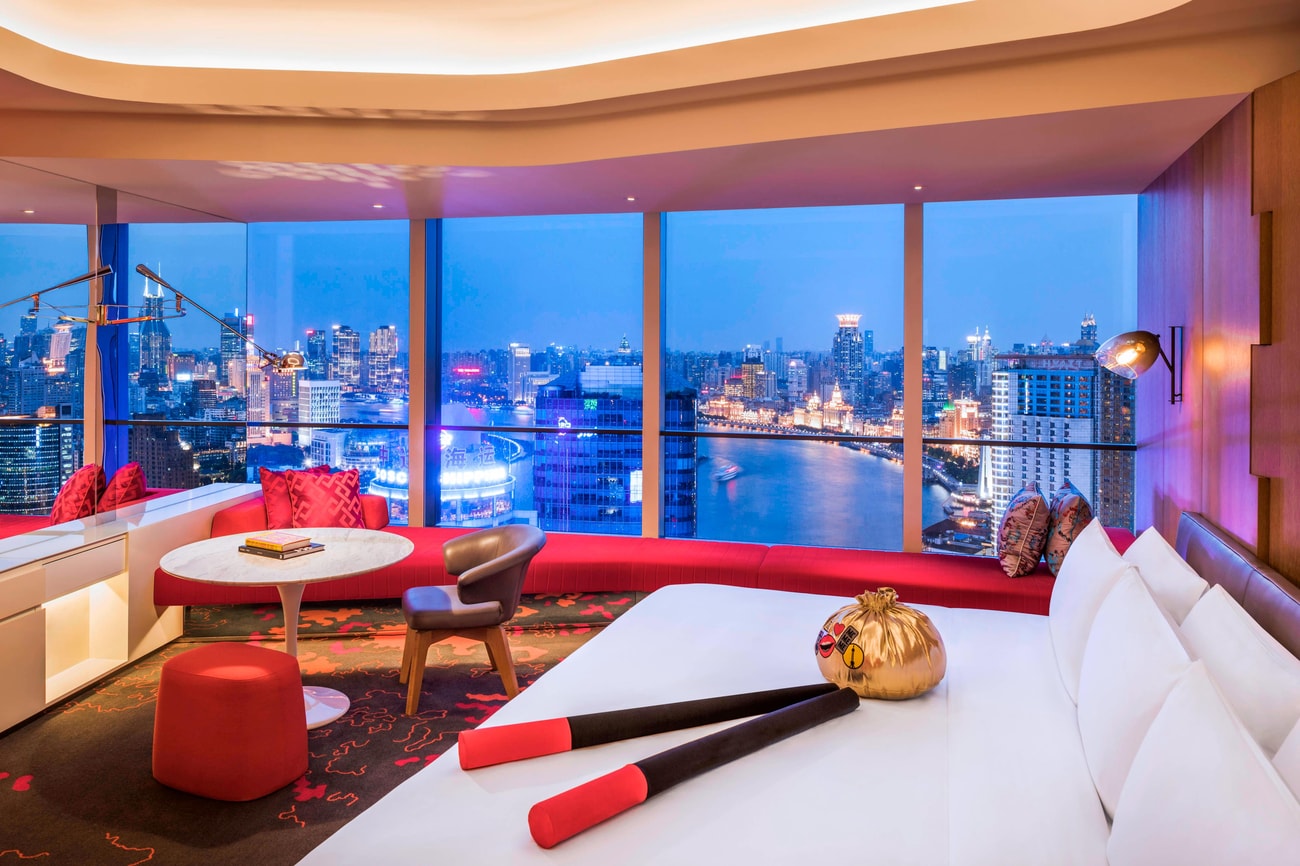
Author a room pool for which API response Exists
| Meeting Room | Dimensions (LxWxH) | Area (sq.ft) | Theater | Schoolroom | Conference | U-Shape | Reception | Banquet |
|---|---|---|---|---|---|---|---|---|
| Great Room (Combined) | 185.4x114.2x20.3 | 22066.2 | 1400 | 1200 | - | - | 1500 | 1000 |
| Great Room 1 | 114.2x57.1x20.3 | 7018.1 | 400 | 280 | - | 100 | 420 | 280 |
| Great Room 2 | 114.2x56.1x20.3 | 6738.3 | 400 | 280 | - | 100 | 420 | 280 |
| Great Room 3 | 114.2x68.2x20.3 | 8309.8 | 450 | 340 | - | 110 | 500 | 300 |
| Offstage | 25.6x24.3x10.5 | 699.7 | - | - | - | - | - | - |
| Mega Room 1 | 72.5x46.3x14.8 | 3552.1 | 180 | 130 | - | 40 | 150 | 120 |
| Mega Room 2 | 72.5x46.3x16.4 | 3552.1 | 180 | 130 | - | 40 | 150 | 120 |
| Wired | -x-x10.5 | 1937.5 | - | - | - | - | - | - |
| Stage 1 | 28.9x28.5x10.5 | 785.8 | - | - | - | - | 50 | - |
| Stage 2 | 54.8x41.3x10.5 | 2411.1 | 140 | 80 | - | 50 | 160 | 80 |
| Stage 3 | 54.1x28.9x10.5 | 1743.8 | 90 | 60 | - | 40 | 100 | 60 |
| Strategy 1 | 28.2x19.7x10.5 | 904.2 | - | - | - | 12 | - | - |
| Strategy 2 | 26.2x19.7x10.5 | 882.6 | - | - | - | 10 | - | - |
| Studio 1 | 24.6x21.7x10.5 | 602.8 | 40 | 20 | - | 16 | 40 | 20 |
| Studio 2 | 24.6x22x10.5 | 613.5 | 40 | 20 | - | 16 | 40 | 20 |
| Studio 3 | 24.6x21.7x10.5 | 613.5 | 40 | 20 | - | 16 | 40 | 20 |
| Studio 5 | 30.5x25.3x10.5 | 925.7 | 50 | 24 | - | 20 | 50 | 20 |
| Studio 6 | 23x22x19.7 | 753.5 | 40 | 20 | - | 16 | 40 | 20 |
| Mega Room Foyer | 80.7x40.4x14.8 | 4714.6 | - | - | - | - | - | - |
| Great Room Foyer | 170x41.3x20.3 | 6942.8 | - | - | - | - | - | - |
| Mega Room (Combined) | 92.2x72.5x14.8 | 7104.2 | 420 | 280 | - | 100 | 350 | 280 |
| Studio 2+3 | 45.3x24.6x10.5 | 1227.1 | 80 | 42 | - | 24 | 80 | 40 |
| Stage Foyer | 102.7x24.3x10.5 | 8439 | - | - | - | - | - | - |
| Meeting Room | Dimensions (LxWxH) | Area (sq.mt) | Theater | Schoolroom | Conference | U-Shape | Reception | Banquet |
|---|---|---|---|---|---|---|---|---|
| Great Room (Combined) | 56.5x34.8x6.2 | 2050 | 1400 | 1200 | - | - | 1500 | 1000 |
| Great Room 1 | 34.8x17.4x6.2 | 652 | 400 | 280 | - | 100 | 420 | 280 |
| Great Room 2 | 34.8x17.1x6.2 | 626 | 400 | 280 | - | 100 | 420 | 280 |
| Great Room 3 | 34.8x20.8x6.2 | 772 | 450 | 340 | - | 110 | 500 | 300 |
| Offstage | 7.8x7.4x3.2 | 65 | - | - | - | - | - | - |
| Mega Room 1 | 22.1x14.1x4.5 | 330 | 180 | 130 | - | 40 | 150 | 120 |
| Mega Room 2 | 22.1x14.1x5 | 330 | 180 | 130 | - | 40 | 150 | 120 |
| Wired | -x-x3.2 | 180 | - | - | - | - | - | - |
| Stage 1 | 8.8x8.7x3.2 | 73 | - | - | - | - | 50 | - |
| Stage 2 | 16.7x12.6x3.2 | 224 | 140 | 80 | - | 50 | 160 | 80 |
| Stage 3 | 16.5x8.8x3.2 | 162 | 90 | 60 | - | 40 | 100 | 60 |
| Strategy 1 | 8.6x6x3.2 | 84 | - | - | - | 12 | - | - |
| Strategy 2 | 8x6x3.2 | 82 | - | - | - | 10 | - | - |
| Studio 1 | 7.5x6.6x3.2 | 56 | 40 | 20 | - | 16 | 40 | 20 |
| Studio 2 | 7.5x6.7x3.2 | 57 | 40 | 20 | - | 16 | 40 | 20 |
| Studio 3 | 7.5x6.6x3.2 | 57 | 40 | 20 | - | 16 | 40 | 20 |
| Studio 5 | 9.3x7.7x3.2 | 86 | 50 | 24 | - | 20 | 50 | 20 |
| Studio 6 | 7x6.7x6 | 70 | 40 | 20 | - | 16 | 40 | 20 |
| Mega Room Foyer | 24.6x12.3x4.5 | 438 | - | - | - | - | - | - |
| Great Room Foyer | 51.8x12.6x6.2 | 645 | - | - | - | - | - | - |
| Mega Room (Combined) | 28.1x22.1x4.5 | 660 | 420 | 280 | - | 100 | 350 | 280 |
| Studio 2+3 | 13.8x7.5x3.2 | 114 | 80 | 42 | - | 24 | 80 | 40 |
| Stage Foyer | 31.3x7.4x3.2 | 784 | - | - | - | - | - | - |
Audio-Visual Equipment
- AV Technician
- Microphone
- Overhead Projector
- TV
- TV Production Service Provider
- Walkie Talkies
- Wired Internet
Event Services
- Electrician
- Event Lighting
- Registration Service
- Security Guards
Event Equipment & Supplies
- Blackboards
- Direction Signs
- Easels
- Flip Chart & Markers
- Installed Stage
- Lobby Bulletin Board
- Name Cards
- Pens / Pencils / Notepad
- Podium Lectern
- Stack Chairs
- Tables
- Wall Charts
Business Services
- Post/Parcel
- Printers
Catering Services
- Continental Breakfast:¥248.00 / Person
- Full Breakfast:¥248.00 / Person
- Meeting space capacities and configurations follow social distancing guidelines
- Offers single serve F+B options
- Third-party partners comply with MI cleanliness standards
Frequently Asked Questions
W Shanghai - The Bund has 12 event rooms.
The largest capacity event room is the Great Room (Combined). It has a capacity of 1500.
Yes, W Shanghai - The Bund provides wedding services.
To book a meeting or event at W Shanghai - The Bund click here



